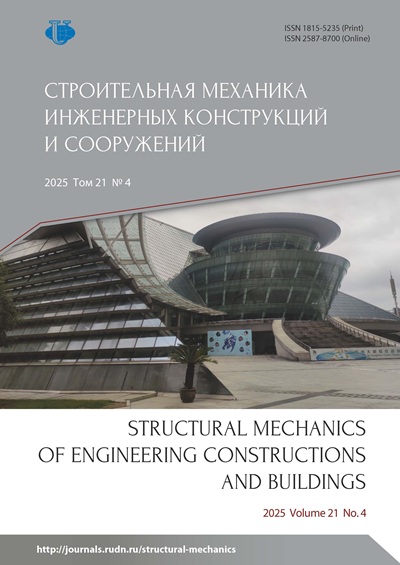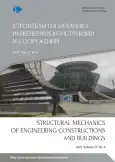Structural Mechanics of Engineering Constructions and Buildings
Editor-in-Chief: Nikolai I. Vatin, Dr. (Technical Sciences), Professor
ISSN: 1815-5235 (Print) ISSN: 2587-8700 (Online)
Founded in 2005. Publication frequency: bimonthly publishing
Open Access: Open Access![]() . APC: no article processing charge
. APC: no article processing charge
Peer-Review: double blind. Publication language: Russian, English
PUBLISHER: Peoples’ Friendship University of Russia named after Patrice Lumumba (RUDN University)
Official website: https://journals.rudn.ru/structural-mechanics
Journal History
Indexation: White List, Russian Index of Science Citation, RSCI, WJCI, Google Scholar, Ulrich's Periodicals Directory, DOAJ, WorldCat, Cyberleninka, Dimensions, ResearchBib, Research4Life, Lens, JournalTOCs
The review-and-analytical and scientific-and-technical Journal "Structural Mechanics of Engineering Constructions and Buildings" acquaints the readers with the recent achievements of scientists, researchers, and engineers of the Russia and other counties. “Analysis and design of building structures”, “Dynamics of structures and buildings”, “Analytical and numerical methods of analysis of structures”, “Shell theory”, “Problems of theory of elasticity”, “Buckling analysis”, “ Geometrical investigations of middle surfaces of shells”, “Experimental researches”, “Theory of plasticity” , “Mechanics of liquids”, and “Strength of flying apparatus” are the main parts of the Journal that define the modern standards of scientific researches on building, machine-building, and architecture of space large-span structures.
The Journal is ready to widen the scope if it will receive original and topical contents.
Every issue of the Journal is sent to Russian State Library, as well as to other leading libraries, universities, educational and research institutions of the Russian Federation.
Submit a manuscript: https://journals.rudn.ru/structural-mechanics/author/submit/1
Edição corrente
Volume 21, Nº 4 (2025)
- Ano: 2025
- Artigos: 7
- URL: https://bakhtiniada.ru/1815-5235/issue/view/23755
- DOI: https://doi.org/10.22363/1815-5235-2025-21-4
Edição completa
Analytical and numerical methods of analysis of structures
Using Solid Superelements for Nonlinear Analysis of Slab-and-Beam Structures in the PRINS Software
Resumo
The article presents a methodology for nonlinear static analysis of slab-and-beam structures using finite elements constructed using the three-dimensional theory of elasticity and plasticity. Multilayer plate/shell elements and solid beam elements (superelements) are used to analyze structures made of heterogeneous materials, including reinforced concrete. In most currently used software products, beam finite elements are constructed either on the basis of the classical theory of strength of materials or on the basis of the three-dimensional elasticity theory. When using the three-dimensional theory, restrictions are introduced on the shape and size of cross-sections, and all characteristics are reduced to points lying in the end sections of the beams along their axes. Both of these approaches make it difficult to simultaneously take into account physical and geometric nonlinearity, therefore the development of alternative methods for nonlinear static analysis of structures is relevant. To avoid this drawback, a superelement for modeling reinforced concrete columns and beams as part of combined slab-and-beam systems is proposed in this article. To date, there are no alternatives of the proposed superelement for analyzing reinforced concrete structures in known commercial finite element products. The developed methodology is adapted to the PRINS software. An example of calculating the load-bearing capacity of a two-story frame using this software is given. The PRINS software can be used by engineers of design and scientific organizations to solve engineering problems related to the analysis of reinforced concrete structures.
 283-293
283-293


Numerical Simulation of the Restoring Effect from Post-Stress in the Slab of a Cast-in-Situ Reinforced Concrete Frame
Resumo
A technique has been developed for finite element modeling of reinforcement of a cast-in-situ floor slab of a repeating fragment of a cast-in-situ frame with pre-stressed cables without adhesion to concrete. The analysis of the stress-strain state of the fragment, taking into account post-stress, is performed in linearly elastic setting. Three-dimensional plate and beam finite elements of the ANSYS Mechanical computational software were used to assemble the studied frame structure. The proposed concept of modeling the restoring force from a prestressed cable to concrete is based on the following sequence of steps: first, using truss and combined finite elements of the ANSYS Mechanical software, the plane problem of determining vertical and horizontal reactions caused by cable tension is solved, then spline interpolation of the obtained values of vertical reactions for setting the appropriate nodal forces on the slab elements is performed. The numerical simulation of the resulting restoring effect from the post-stress created in the floor slab is implemented using two-dimensional interpolation of the displacement distributions from the pre-stress according to two specified schemes onto an auxiliary regular finite element grid with subsequent superposition. The calculation results were compared using the proposed approach and methodology of the A.A. Gvozdev Scientific Research, Design and Technological Institute of Concrete (NIIZHB).
 294-306
294-306


Stress-Strain State of an Orthotropic Rectangular Plate Simply Supported on All Sides
Resumo
Abstract. In view of the wide application of composite structures in engineering practice, an important task is to study their stress-strain state under the action of various loads. An orthotropic rectangular plate simply supported on four sides was considered. The stress-strain state of the plate under the action of a normally applied load was investigated. General analytical expressions are obtained that allow determining the stress-strain state in an orthotropic plate for different geometric parameters of the plate, for different elastic characteristics of the plate material and for different dimensions of the loading area. Using the derived general analytical expressions, various particular solutions can be obtained: under the action of a normal load applied over the entire surface of the plate, under the action of local and concentrated loads. The results of calculations of an orthotropic carbon fiber plate under the action of a uniformly distributed load applied over the entire surface of the plate are presented as a test problem. To obtain the resolving differential equation, operational calculus associated with the Laplace transform was used.
 307-320
307-320


Analysis and design of building structures
Stages of Resistance of Reinforced Concrete Frames in Accidental Design Situation
Resumo
The study addresses the stress-strain state stages of reinforced concrete frames in zones of potential local collapse due to failure of a vertical element, such as a column or pylon. The paper provides initial assumptions about the mechanisms of secondary failure propagation in multi-storey reinforced concrete building frames, depending on the initial local collapse scenario. Based on these assumptions, the paper formulates force and deformation criteria for the stress-strain state stages of reinforced concrete building frames in the zone of potential local collapse. Using energy balance conditions, simplified relations were developed to estimate the ultimate static load for compressive arch and catenary actions of floor slab structures. The calculated force and deformation criteria values were compared with the experimental values. These comparisons demonstrate that the accuracy of the proposed relations is acceptable for engineering calculations.
 321-333
321-333


Design Wind Directions in Bearing Capacity Assessment of Triangular Antenna-Mast Structures
Resumo
The influence of wind direction on the stress-strain state of triangular lattice antenna-mast structures with heights ranging from 40 to 72 meters is examined. The study focuses on five real-world steel towers of varying geometries, located in the Kaluga, Tula, and Ryazan Regions of the Russian Federation. Structural analysis was performed using the finite element method in the SCAD Office software environment. The investigation involved pairwise comparisons of internal forces in key structural elements (chords, diagonals, and horizontal braces) under two wind directions: the standard (perpendicular to the windward face of the tower) and along one of the faces, which is not considered in national design codes. It was found that wind acting along a tower face can, in several cases, induce internal forces that exceed those under the standard direction by 20-60%. Distinct patterns of force redistribution along the tower height and spatial torsional effects were also observed. The results demonstrate the necessity of expanding design scenarios for tower structures to include non-standard wind directions, which are currently overlooked in engineering practice. This study fills a research gap and contributes to the development of improved design methods and regulatory frameworks for lattice antenna-mast structures.
 334-345
334-345


Experimental researches
Predictive Modeling Methods for Estimating the Residual Strength of Wooden Structures Based on Experimental Data
Resumo
Estimating the load-bearing capacity and predicting the residual strength of existing structures is one of the most difficult tasks. Such prediction is usually performed on the basis of experimental destructive testing of samples. A methodology for predicting the residual strength of wooden structures is proposed, based on the results of experimental studies to determine the short-term resistance of pure wood. Wooden rafter systems of residential buildings built in the 1950s and early 1960s in Vladimir were chosen as objects of research. Interpolation and extrapolation methods were used to build a predictive model of the residual life of a structure. Detailed calculations are given, which clearly show the possibility of using these methods. It is determined that the autoregression method (Burg method) shows good predictive results, correlating with experimental data from other studies and theoretical assumptions. Forecasting the remaining life of a structure is a key factor in ensuring the reliability and safety of buildings, as well as reducing future operating costs.
 346-357
346-357


Construction materials and products
Determination of Key Quality Indicators of Multilayer Building Structures
Resumo
The development of layered structures represents a viable and promising avenue in the field of construction, as their utilization has the potential to significantly enhance strength characteristics, resistance against external forces, as well as enhance the thermal and acoustic insulation properties of buildings and structures. The aim of this study is to investigate the diversity and benefits of utilizing multilayer building components as an alternative to conventional structures, as well as to analyze the characteristics of their operation. Based on the findings of the study, it can be inferred that multilayered structures offer enhanced thermal and acoustic insulation characteristics, which contribute to the creation of a more comfortable living and working environment. Additionally, these structures can significantly decrease the weight of buildings, leading to potential savings in foundation and other structural components.
 358-373
358-373















